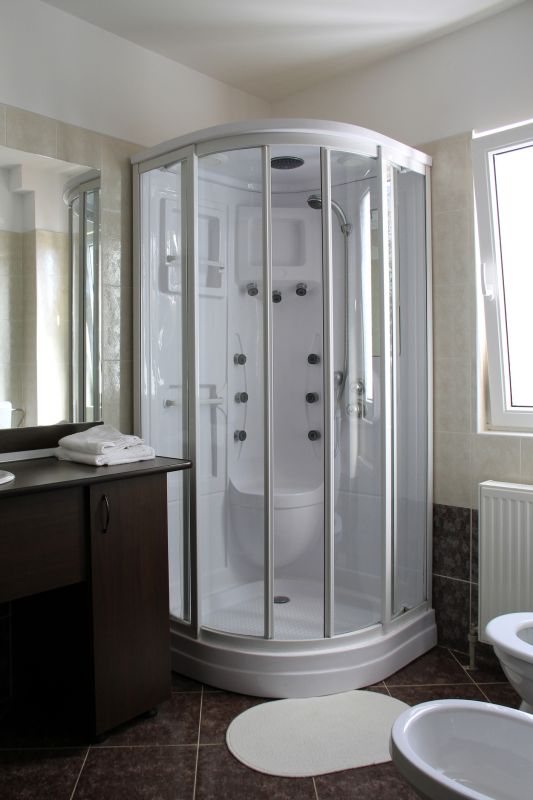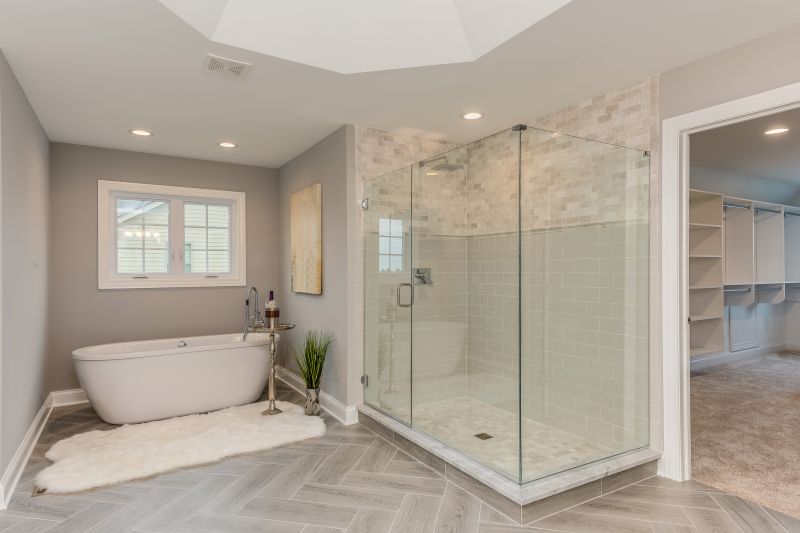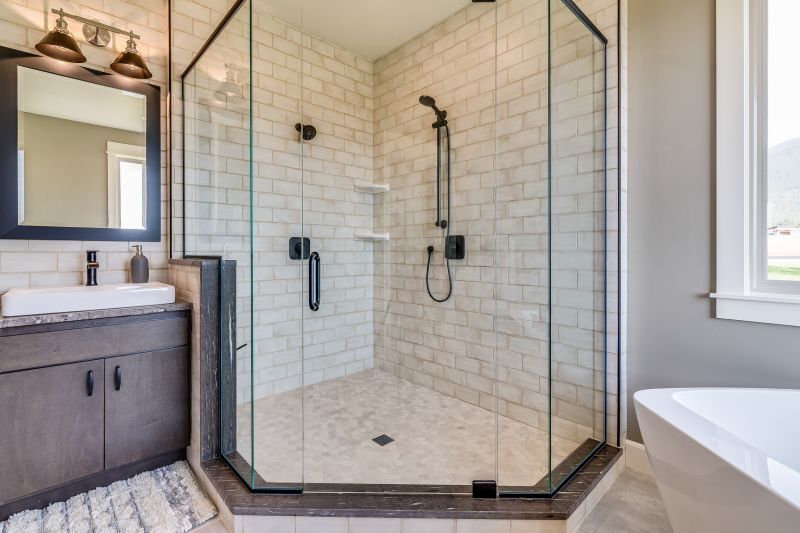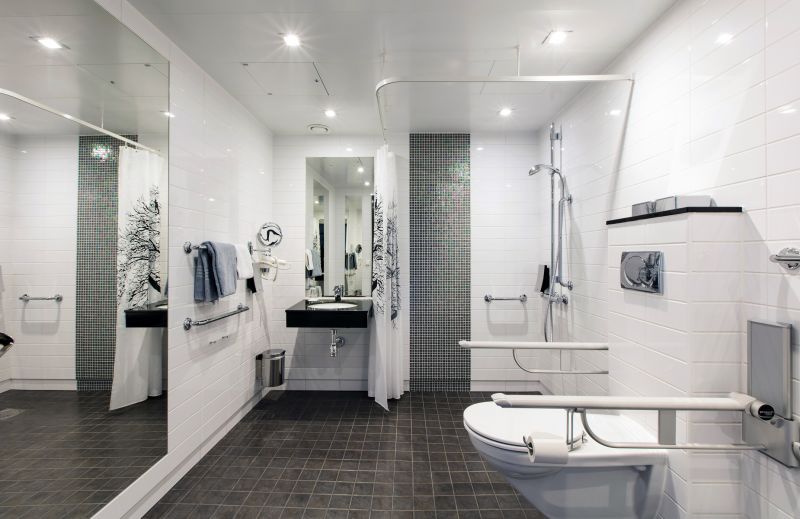Practical Shower Layouts for Small Bathroom Renovations
Designing a small bathroom shower requires careful planning to maximize space while maintaining functionality and aesthetic appeal. Effective layouts can make a compact bathroom feel more open and comfortable. Various configurations, such as corner showers, walk-in designs, and neo-angle setups, are popular choices for small spaces. Each layout offers unique advantages, whether it’s optimizing available space or creating a sleek, modern look.
Corner showers utilize typically underused space in a bathroom corner, freeing up room for other fixtures. They are ideal for small bathrooms because they occupy minimal floor space while providing ample showering area. These layouts often feature sliding or hinged doors to maximize accessibility.
Walk-in showers create an open, barrier-free entry that visually expands the bathroom space. They often include frameless glass enclosures, making the area appear larger. These layouts are easy to clean and can be customized with various tile patterns and fixtures to enhance style.

This layout demonstrates a compact corner shower with glass doors, maximizing space while maintaining a modern look.

A walk-in shower with a glass partition, designed to create an open feel in a small bathroom.

A sleek, minimalistic shower with a frameless glass enclosure and integrated shelving for storage.

A small shower layout incorporating built-in niches for toiletries, optimizing space and accessibility.
| Layout Type | Key Features |
|---|---|
| Corner Shower | Utilizes corner space, often with sliding doors, ideal for small bathrooms. |
| Walk-In Shower | Open design with frameless glass, creates an airy feel. |
| Neo-Angle Shower | Triangular shape fits into corner, maximizing space. |
| Shower Tub Combo | Combines shower with a small tub, suitable for multi-purpose use. |
| Wet Room | Open-plan shower area without enclosure, enhances spaciousness. |
| Pivot Door Shower | Features a door that pivots for easy access in tight spaces. |
| Glass Block Shower | Uses glass blocks for privacy and light without taking up extra space. |
| Shower with Bench | Includes a built-in seat for comfort and convenience. |
In small bathroom shower layouts, the choice of fixtures and materials plays a crucial role in creating a sense of space. Clear glass doors and light-colored tiles reflect light, making the room appear larger. Incorporating built-in shelves and niches reduces clutter and keeps essentials within reach. Compact fixtures, such as wall-mounted controls and space-efficient showerheads, contribute to a streamlined look. Lighting also enhances the perception of space, with well-placed fixtures illuminating the area evenly.
The use of multi-functional elements can further optimize small shower areas. For example, combining a shower with a small storage cabinet or integrating a bench into the shower design can add convenience without sacrificing space. Choosing frameless glass enclosures not only creates a modern aesthetic but also prevents visual barriers, making the bathroom appear more open. Additionally, selecting durable, moisture-resistant materials ensures longevity and ease of maintenance in compact environments.





